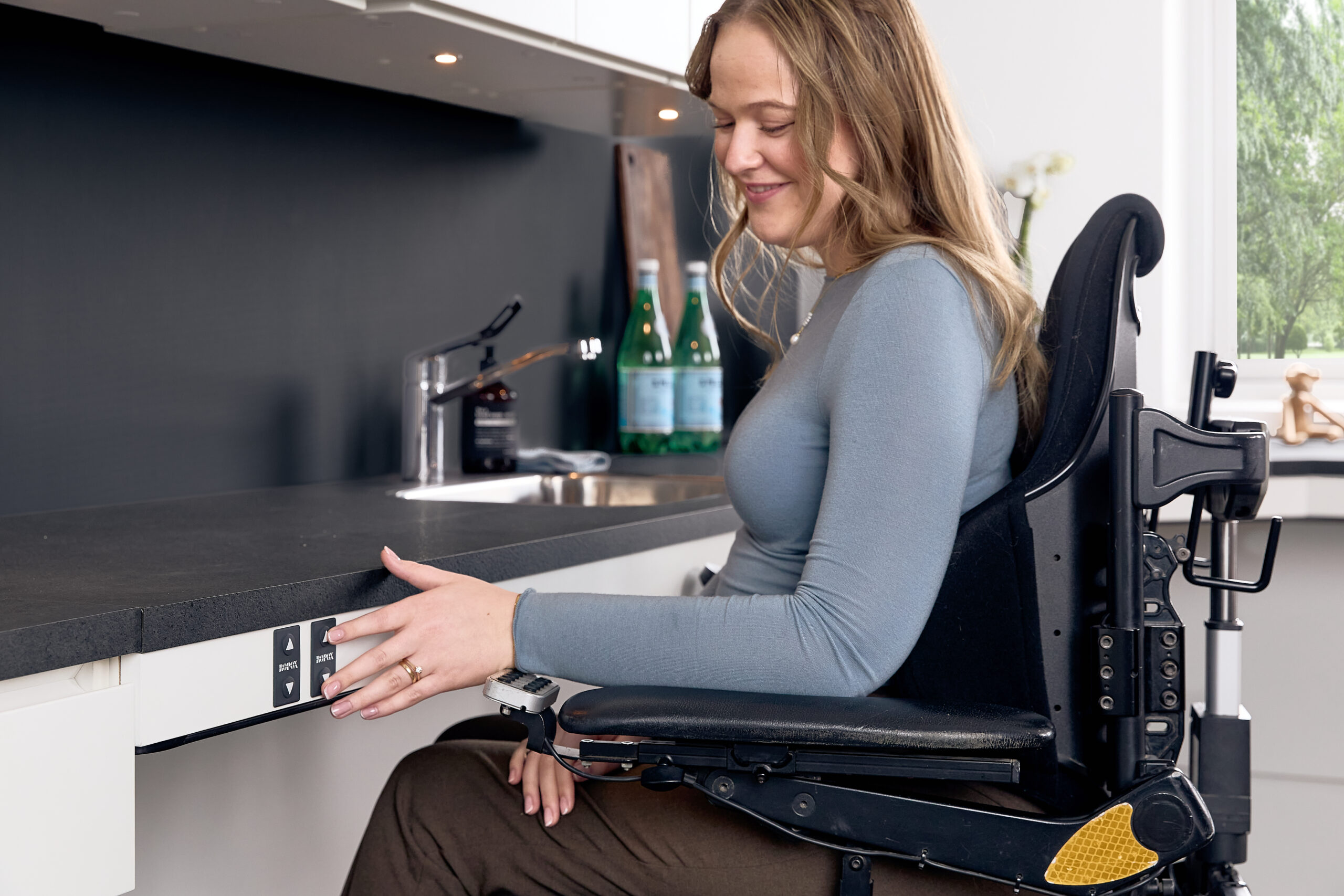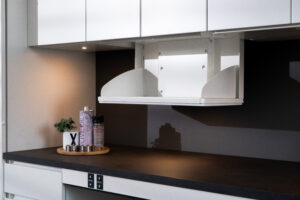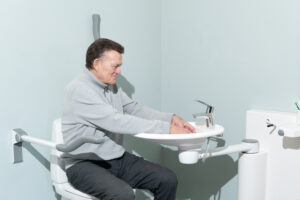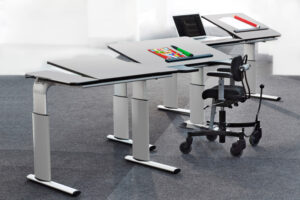Accessibility Kitchen Design – A comprehensive guide
Oct 28, 2022
•Kitchen solutions
An inclusive kitchen with height-adjustable features empowers elderly, disabled, and wheelchair users to enjoy everyday kitchen tasks safely and independently.
Table of Contents
Creating an adaptable kitchen is essential for ensuring that everyone, regardless of their physical abilities, can enjoy the heart of the home. A kitchen is one of the rooms we use most often during a day, and it is important that it is easy to use. With a touch of inspiration, an accessible kitchen can be tailored to meet your needs and reflect your personal style.
An adaptable kitchen should be a welcoming environment for everyone, designed to suit your preferences and design aspirations.
At Ropox, we specialize in solutions for the adaptable and accessible kitchen, offering a range of innovative products designed to make everyday kitchen tasks easier and more enjoyable for everyone. In this article, we will explore key considerations and tips for designing an adapted kitchen, focusing on disabled kitchen design and providing a comprehensive guide.
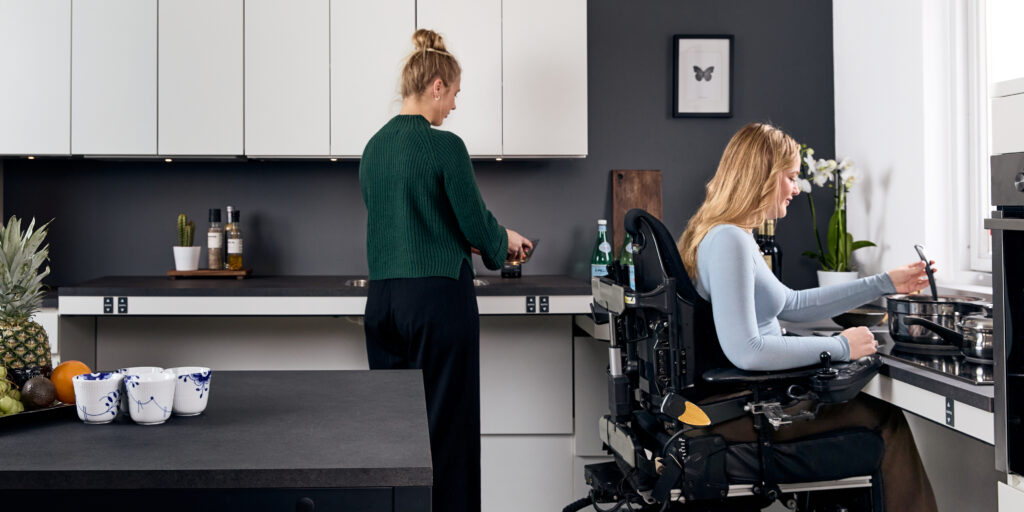
Understanding the Needs for a Disabled Kitchen
When designing a disabled kitchen, it’s crucial to understand the specific needs of the users to ensure that they can use the kitchen in a comfortable way without being limited. This involves considering mobility issues, reach limitations, and the need for support and stability. Height adjustable kitchen worktops and height adjustable kitchen upper wall cabinets are an essential part of an accessible kitchen, as they allow users to perform any daily kitchen task such as cooking and cleaning.
An adapted kitchen should be flexible and customizable to cater to these diverse requirements.
Adaptable kitchen for elderly, disabled and wheelchair users
Understanding the specific needs of different users is crucial in designing and planning a kitchen that caters to their requirements. Each group, whether elderly, disabled, or wheelchair users, has unique challenges that need to be addressed to ensure a safe and comfortable kitchen environment.
Kitchen for elderly:
Older adults may have reduced mobility and strength, making it difficult to reach high shelves or bend down to low cabinets. The solution is height-adjustable cabinets and worktops that can be tailored to the user’s needs.
Kitchen for disabled:
People with various disabilities may need extra support and adaptations. This can include ergonomic handles, easily accessible appliances, and sufficient floor space to maneuver safely.
Kitchen for wheelchair users:
Wheelchair users need enough space to move around and reach all necessary areas in the kitchen. Height-adjustable worktops and cabinets that can be pulled out from the wall are essential to ensure they can use the kitchen without difficulty.

Key Features of an Adapted Kitchen
Designing an accessible kitchen for the disabled is about more than just functionality; it’s about creating a space where everyone feels comfortable. By incorporating height-adjustable features, accessible appliances, ample counter space, ergonomic design, and smart storage solutions, you can create a kitchen that meets the needs of all users.
To properly cater to the various needs of disabled and elderly, a kitchen needs to comply with these requirements:
• Height adjustable cabinets and work tops for easy access
• Sufficient floor spacing between elements
• Ergonomic rails or handles for extra support
• Easy to clean surfaces and materials
• Friendly and aesthetic design. No one wants to live in an institutional kitchen.
To ensure correct spacing and accessibility, consider the following:
• Worktops: A minimum of 600 mm of free space on one side and 400 mm on the other side of the sink.
• Cabinets: Height-adjustable cabinets that can be pulled out from the wall make it easier to reach the contents.
• Appliances: Place ovens and microwaves at a height that is easily accessible for all users.
1. Height adjustable Worktops
One of the most important features of a disabled kitchen design is height-adjustable worktops. These allow users to adjust the height according to their needs, making it easier to prepare food. With a height-adjustable worktop and by removing base units, seated users get sufficient room for the wheelchair under the table, and it enables them to reach the tap and use the stove without any problems. Adjust the height with the control panel, a control device, or a remote control.
At Ropox, we offer a variety of height-adjustable kitchen worktop solutions that can be seamlessly integrated into any kitchen design.
2. Height adjustable Upper Cabinets
Height-adjustable upper cabinets and movable kitchen cabinets are also essential for ensuring that a user with limited mobility can reach the cabinet contents without hassle. This solution is suitable for both sitting wheelchair users and standing use.
In our range, you will find both upper cabinets that are height adjustable – either manually or electrically, and upper cabinets that are height adjustable and can move out from the wall to come closer to the user. Diagonal is a lift system that is developed for people with limited physical mobility, and it provides elderly and disabled people with the flexibility and freedom to use the kitchen on equal terms with everyone else. There is also a solution where the cabinets itself stays in place, and only the shelves are height adjustable.
3. Accessible Appliances
Ensure that all appliances are within easy reach and can be operated with minimal effort. This includes ovens with side-opening doors, pull-out shelves, and touch-control interfaces. Positioning appliances at accessible heights can significantly enhance usability.
4. Ample Counter Space
Provide sufficient counter space on either side of the sink and cooking areas. This allows users to place utensils and ingredients within easy reach, reducing the need for excessive movement. A minimum of 600 mm on one side and 400 mm on the other side of the sink is recommended.
5. Ergonomic Kitchen Design
Incorporate ergonomic design principles to minimize strain and maximize comfort. This includes rounded edges on countertops, easy-to-grip handles, and lever-style faucets. Ergonomic design ensures that the kitchen is not only functional but also safe for all users.
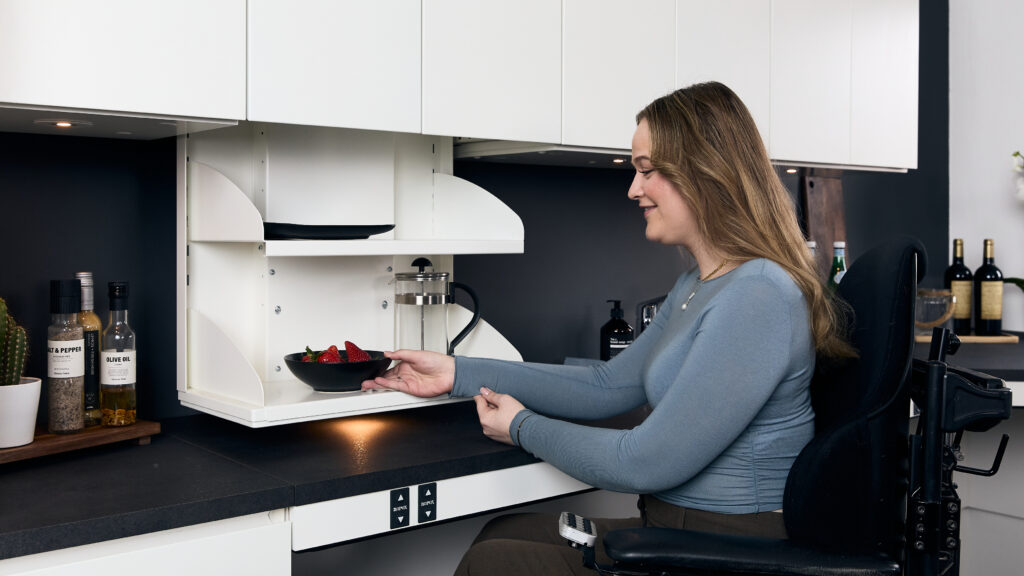
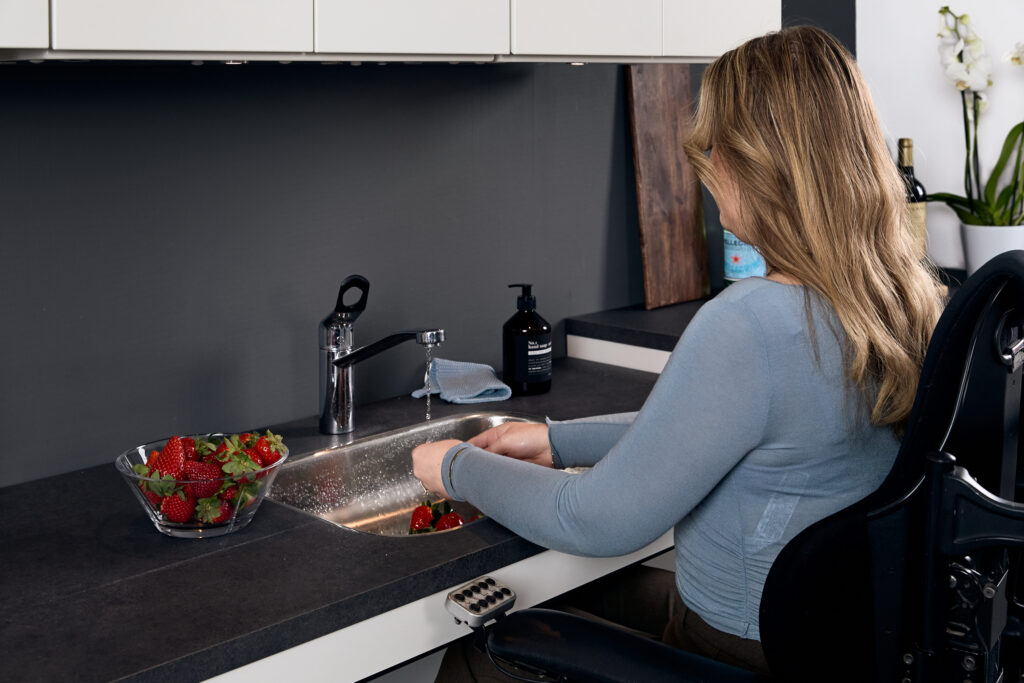
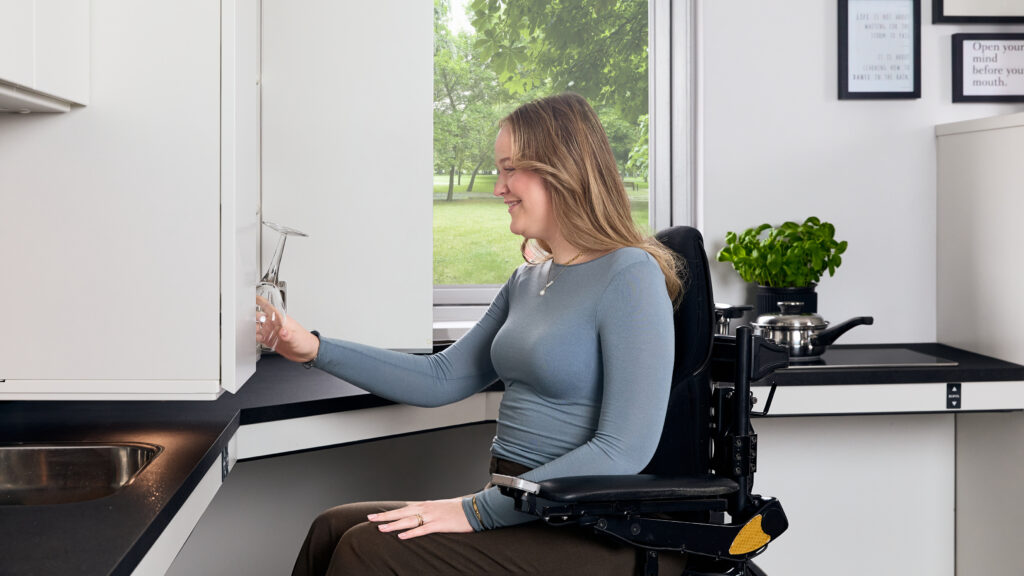
Planning Your Disabled Kitchen Design with ROPOX
When planning your disabled kitchen design, it’s essential to work with experts who understand the unique challenges and requirements. At Ropox, we collaborate with researchers and kitchen manufacturers to provide the best advice and products for creating an accessible kitchen. Our comprehensive range of products includes height-adjustable worktops, upper cabinets, and various other solutions designed to enhance independence and quality of life.
For a full range of options, explore our accessible kitchens designed to meet diverse needs and preferences.
