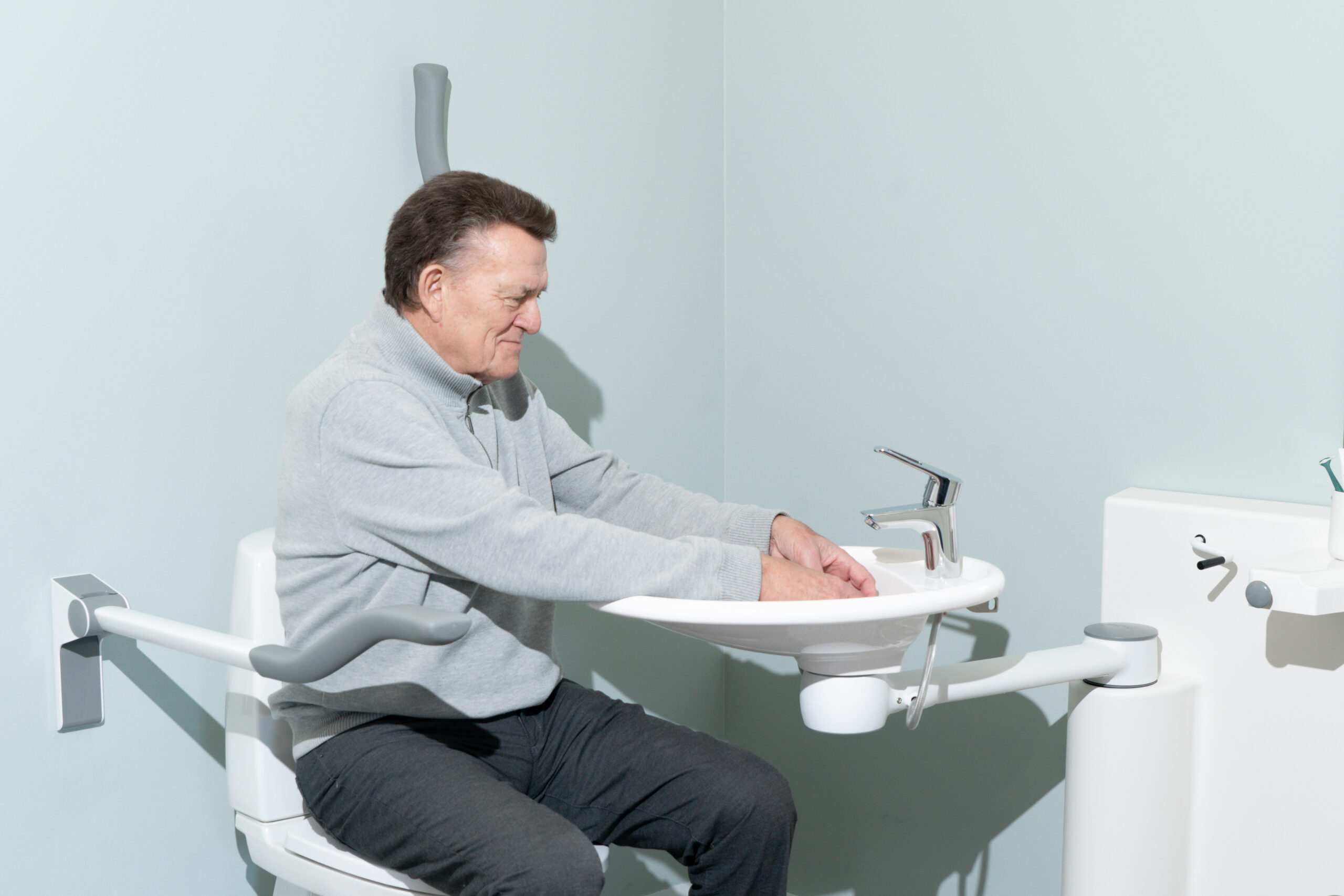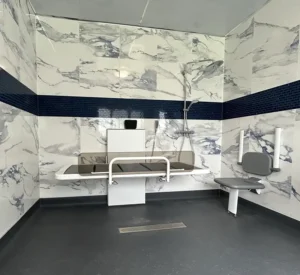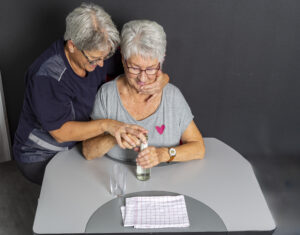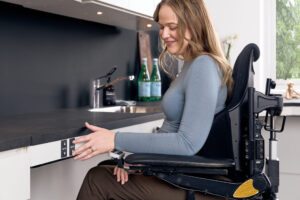Changing Places Toilets Planning guide
Jul 12, 2024
•Bathroom solutions
Guide to planning and installing Changing Places toilets — accessible, spacious facilities with specialist equipment to support people with complex disabilities and carers.
Table of Contents
All you need to know about a Changing Place Toilet
A Changing Place toilet is a large accessible toilet designed in accordance with The British Standard BS 8300-2:2018.
It provides sanitary accommodation for people with multiple and complex disabilities who has one or two assistants with them. They are facilities designed for people who cannot use standard accessible toilets, as a standard distabled toilet is typically designed for individual use and does not offer sufficient room for one or more carers to assist the user. A Changing Place toilet provides more space than a standard accessible toilet, and they also provide specialist equipment to assist the user and carer. When you have a Changing Place in your building, you provide people with severe and complex disabilities with the ability to go out and enjoy public spaces in a dignified manner.
This guide provides you with answers on what a Changing Place is, how to install it and comply with the BS 8300-2:2018 regulations, what the recommended equipment is as well as examples of room layouts. If you need anything further, please do not hesitate to get in touch.
This guide will cover the following topics
Why do you need a Changing Place Toilet?
Today, 250,000 people with profound and multiple disabilities in the UK require access to a Changing Place because they are unable to use standard toilets or regular accessible toilets. Many toilets are too small to fit a user and a carer, and, often, they do not have the right facilities.
This leaves people with disabilities with one of two choices: to stay at home or go out knowing that they might have to be changed on the toilet floor.
Not only is this dangerous and unhygienic, it’s most of all undignified.
Now, Changing Places Toilets are compulsory in new buildings, and they are being installed across England – and many more are in the pipeline. This means that children and adults with disabilities can get the needed support, equipment and space when visiting public spaces.
Whom is a Changing Place Toilet for?
A quarter of a million people in the UK need a Changing Place. These are people with profound and multiple learning disabilities and people with other physical disabilities who need extra equipment and space to use toilets safely and comfortably. Those in need of a Changing Place toilet include:
– People with profound and multiple learning disabilities
– People with conditions that may affect their movement, including cerebral palsy, multiple sclerosis, motor neurone disease
– People with head injuries or severe spinal injuries
– People living with stroke
– Older people who require assistance
– People with other complex needs, including children and adults who have balance, health or size issues, or severe autism or challenging behaviours and need adequate space for carer support, or to manage behaviour and hyperactivity.

Changing Places Toilet as per Approved Document M – Part M
Approved Document M (Doc M) of the Building Regulations provides guidance on the access to and use of buildings, including the requirements for Changing Places toilets. As of 1 January 2021, the amendments to Approved Document M require certain types and sizes of new or refurbished public buildings in England to include at least one Changing Places toilet.
You can access Part M of the Building Regulations, which includes the requirements for Changing Places toilets, through the following links:
Approved Document M: Access to and use of buildings – Part M on LABC
Part M – Access to and use of buildings on Planning Portal
Changing Places toilets must be provided in new or significantly refurbished buildings that are publicly accessible and meet certain criteria, such as large public venues, shopping centers, and transport hubs.
What buildings need a Changing Place as per Doc M?
Shopping centres, airports, railway and bus stations, town halls, educational establishments, hospitals, supermarkets, cinemas, sports stadiums and arts venues are just some of the buildings that are required to include at least one Changing Places toilet in any new builds or major refurbishments.
The Equality Act 2010 states that service providers have a duty to make reasonable adjustments where a disabled person would otherwise be at a substantial disadvantage. It also requires service providers to try and remove barriers that impede access by disabled people.
As per the Building Regulations Part M, toilet accommodation within a building must be suitable for all who use the building. The location of a toilet should also be considered, and the time taken to reach a wheelchair accessible toilet should be kept to a minimum. Here is a list of buildings that need a Changing Place:
- Assembly, recreation and entertainment buildings* with a capacity for 350 or more people or buildings over a certain size
- Shopping centers and retail parks with a gross floor area of 30,000m2 or more
- Retail premises with a gross floor area of 2500m2 or more
- Sport and leisure buildings with a gross floor area more than 5000m2
- Hospitals, Medical Centres & GP Surgeries
- Crematoria and cemetery buildings
- Art galleries
- Cinemas & theatres
- Concert halls
- Hotels, conference & exhibition centres
- Farming attractions
- Further education colleges
- Libraries
- Motorway service areas
- Museums
- Pubs, bars & restaurants
- Places of worship
- Theme & zoological parks
- University buildings

How to get on the Changing Places map
All approved Changing Places are featured on the Changing Places Map. This helps families with disabled family members plan their days out.
To register your facility as an approved Changing Place, you need to document that it meets the standards set out by the Changing Places Consortium.
When your Changing Place is registered, it will be promoted as an official Changing Place and provide the disabled community with the ability to visit your site.
To get on the Changing Places map, the facility should meet the following requirements:
– The toilet accessibility features must comply with the British Standard BS8300:2018 for the design of buildings and their approaches to meet the needs of people with disabilities.
– The Changing Places Toilet must be open to the public.
– The Changing Places Toilet must be provided in addition to any standard disabled toilet facilities already in place.

How to plan for a Changing Place according to BS 8300-2:2018
Arranging the equipment correctly ensure that people with disabilities and their carers can access and use the facility with ease. There are a couple of key considerations you should bear in mind when planning your Changing Place.
• Ensure that there is adequate manoeuvring space for the user, carers, wheelchair, etc.
• Toilet should be positioned with sufficient room for a carer on each side
• Best position of equipment in relation to the ceiling track hoist
• Practical position of items such as waste bins, hand dryers and dispensers
• The water temperature need to be at least 60 °C to avoid legionella risks
• Thermostatic taps and valves should then be used to reduce the temperature at the point of supply, not exceeding 43 °C
• Water pipes should be concealed or boxed in to avoid any injuries
• The washbasin should be fitted with taps that are easy to operate and adjust
• Recommended minimum space of 3m x 4m (12m2), with a ceiling height of 2.4m.
Additional equipment to be considered:
• Colostomy bag shelf
• Drop-down support arms
• Grab rails
• Coat hools
• Full length mirror
• Hand dryer
• Paper towel dispenser
• General waste bin
• Large sanitary disposal unit
• Emergency alarm pull cord
• Emergency alarm reset button
• Shower unit
• Wide paper dispenser
• Soap dispenser
• Floor drain

Chris MaddoxChanging Place in Burton University Hospital
“The feedback we received was fantastic with many people commenting on how easy all the equipment is to use and how much room there was for wheelchair users and their carer or family member who may be assisting them”

Kate ChadwickChanging Place in MK Gallery in Milton Keynes
We are delighted with the equipment which has been installed and I know it is going to help our many visitors with a disability. When we received the on-site training, we were all surprised by how user friendly all the equipment is and I have no doubt visitors will be able to use it with confidence”

Gerry McCannChanging Place in Glasgow Science Centre
“As we normally attract visitors from all over the UK and overseas, it is imperative that we can cater for people with all levels of mobility and independence and tapping into the knowledge and experience of companies such as Ropox certainly helps us achieve this”

Rens WillemsenChanging Place in Beekse Bergen
“When we heard about the Changing Places Toilet, we immediately went for it”
ROPOX Changing Place equipment according to BS 8300-2:2018
The equipment in a Changing Places toilet should be designed and planned in accordance with the British Standard BS 8300-2:2018 and the guidelines set forth by the Changing Places Consortium. These standards ensure that the facilities are accessible, safe, and comfortable for individuals with severe disabilities. Key features include a centrally placed toilet with adequate space for carers, a height-adjustable changing bench, a ceiling-mounted hoist system, height-adjustable washbasin, grab rails and toilet support arms. Adhering to these guidelines guarantees that the facilities meet the highest standards of accessibility and usability.
ROPOX offers all the necessary equipment for creating a Changing Places Toilet for disabled. Read more about Accessible Bathroom solutions here.

Changing/Shower bed
• Adult-Sized: The bench must be adult-sized with around 1800mm in length and 800mm in width.
• Height Adjustable: The bench should be height adjustable to facilitate easy transfer from wheelchairs and to allow carers to assist users comfortably.
• Wall-Mounted: The bench should be wall-mounted to provide stability and to maximize the available floor space for maneuvering
• Safety Rails: The bench should have safety rails that can be folded up or down to provide additional security for the user during transfers and changing
See our selection here

Washbasin
• Height Adjustable: Ideally, the washbasin should be height adjustable to accommodate users of different heights and those in wheelchairs.
• Clear Knee Space: There should be clear space below the bowl of the washbasin to allow wheelchair users to access it comfortably.
• Height from Floor: If a height-adjustable basin is not available, a standard basin can be installed at height: 720-740mm from the floor.
• Accessibility Features: The washbasin should have lever-operated or sensor-operated taps to make it easier for users to operate.
See our selection here

Support Arms
• Height: The support arms should be mounted at a height of 680-700mm from the floor to the top of the arm when in the horizontal position.
• Length: The support arms should extend at least 750mm from the wall to provide adequate support for users when transferring to and from the toilet.
• Positioning: The support arms should be positioned on both sides of the toilet to provide support from either side.
• Grip Surface: The support arms should have a non-slip surface to provide a secure grip for users.
See our selection here

Grab Rails
• Horizontal Grab Rails: on the wall adjacent to the toilet, at a height of 680-700 mm from the floor. Another one should be placed on the opposite wall.
• Vertical Grab Rails: on the wall adjacent to the toilet, starting at a height of 700 mm from the floor and extending to at least 1400 mm. Another one should be placed on the opposite wall.
• Drop-down Rails: On both sides of the toilet positioned at a height of 680-700 mm from the floor when in the down position.
See our selection here

Toilet lifter
• Height Adjustability: The toilet lifter should be height adjustable with a range that spans from 400mm to 600mm above the floor.
• Weight Capacity: The toilet lifter should be robust and capable of supporting a significant weight, typically up to 200kg.
• Control Mechanism: The toilet lifter should have an easy-to-use control mechanism, such as a handheld remote or wall-mounted control panel, to allow users or carers to adjust the height as needed.
• Safety Features: The toilet lifter should include non-slip surfaces and locking mechanisms to prevent accidental movement during use.
See our selection here

Hoist
• Ceiling Track Hoist: This type of hoist allows for easy and safe transfers within the entire room, covering the toilet, changing bench, and washbasin areas
• Weight Capacity: The hoist should be capable of supporting a significant weight, typically up to 200kg
• Coverage Area: The ceiling track hoist should provide full room coverage, allowing for transfers to and from the toilet, changing bench, and washbasin
• Height Adjustability: The hoist should be height adjustable to facilitate easy transfers from wheelchairs and other equipment.

Suki RamArea Sales Manager, sra@ropox.com
“Changing Placs is something i’m passionate about because having a Changing Place enhances and benefits the users and carers. If you need support to design the ideal bathroom layout that comply with the building regulations, I’d be happy to assist. I can also advice and support you in engaging with architects, contractors and occupational therapists to ensure the best solution and high standards in your specific project.”



